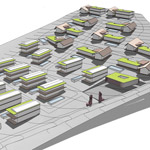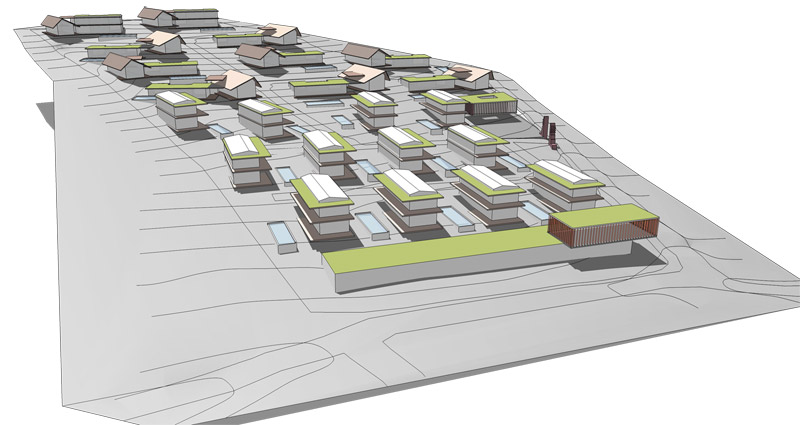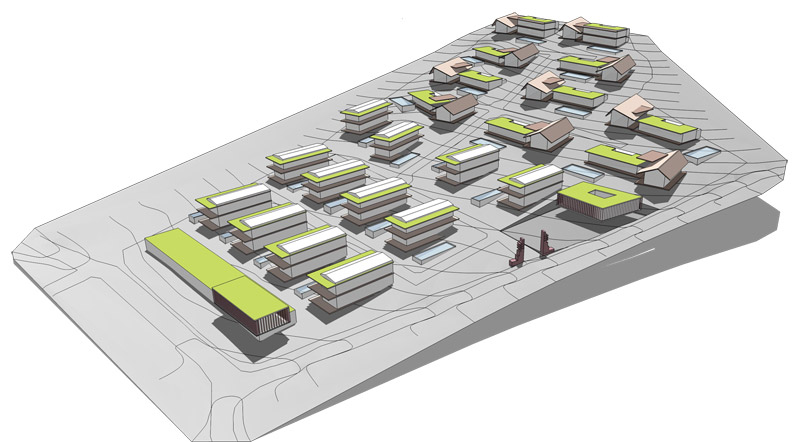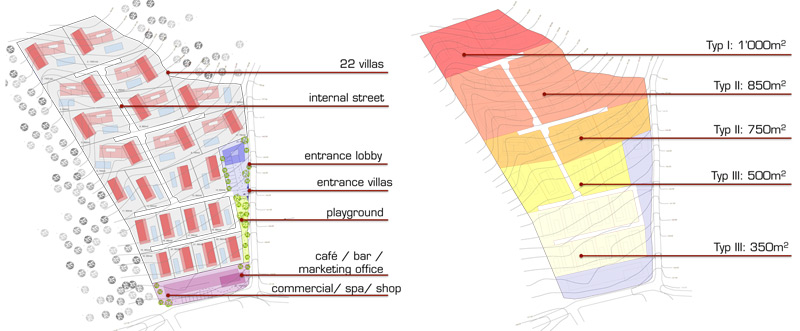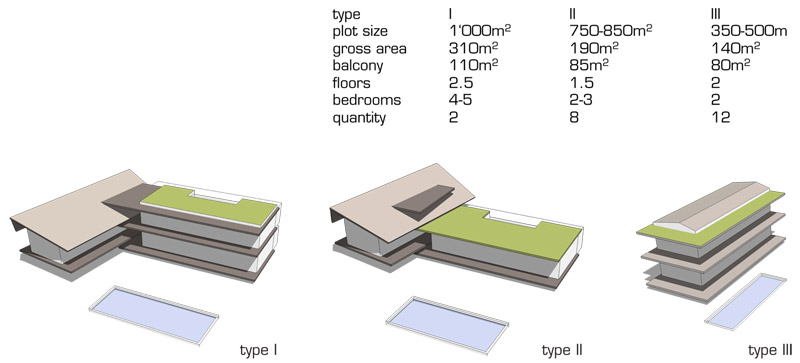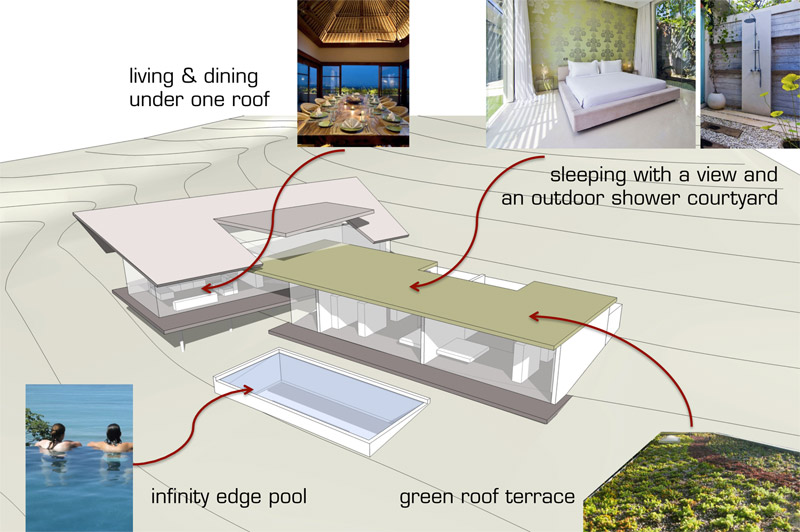Project study for a villa development in Uluwatu (Bali).
The site is perfectly located at a slope with a 180 degree view to the sea. The project works with the given topography to maximize the own view for each individual villa as well as optimize the view for neighbours villas. Because of its unique location, an upper price segment for the villas is aimed. But to optimize the market coverage, there are several land sizes and three basic villa types.
- minimization of topography adjustments (cut & fill)
- optimized sea view for each plot
- minimization of roads
- maximization of saleable land
- optimized sustainability concept (ecotool)
Villa concept
The more private part with the bedrooms is integrated into the topography and gives them so a more protected feeling for these rooms. The own perfect view is still kept, while it’s not blocking the view for the neighbour villas. The living part of the villa is elevated and floats above the inclined ground, makes the 180° view even better.Both for the development of the master plan as well as for the design of the villas “ecotool“ was used.
Sowohl für die entwicklung des masterplanes wie auch für das design der villas wurde das ”ecotool“ verwendet
This project was developed in cooperation with Green Property Development Indonesia

